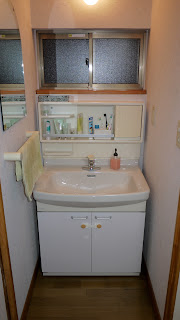A couple of people have asked me when I was going to finish off the tour of the house we moved into a few months ago. Without further ado, here is the other side of our house and the second floor.
If you remember from my last house post, when you enter the house there is a door to the left, a door to the right, and a flight of stairs. If you were to go up the stairs (be careful, they are super narrow and steep!) you would find a landing with a closet at the top:
The second room is six tatami mats and this is where William, Dustin, and I sleep.
Here is another angle of the room showing the closet that takes up most of the side wall.
There are double fusuma doors that lead from our room into Theo's bedroom.
For anyone who does not live in Japan, we all sleep on futons. In our case, that includes a bottom memory foam layer, a thin mattress, comforter, and pillows. They are super comfortable and we have never had to worry about Theo rolling out of bed. You actually fold them up every morning and place them into the very large deep closets in the bedrooms. Here is Theo modeling the size of where I stuff our futon.
Now back downstairs...when entering the house, if you were to take the door to the right of the stairs, you would find yourself in the kitchen, dining room, computer room. As this is the business end of the house, the toilet and sink room is also located here.
The back curtain hides the sink and mirror, and the door in the back is where the toilet is located:
Here is what lies beyond the green curtain. It was a bit weird to me at first that the shower, sink, and toilet are all in different parts of the house. Now that I have gotten used to it though, I think it is very practical to have them all separate.
Here is the small toilet room, which contains two windows, a wall cabinet, and typical Japanese sink/toilet with heated seats and all sorts of built in bidet options.
When the toilet flushes, the tap on the sink runs too, so you can wash your hands.
Here is a close up of the control panel that gives you all of you squirting and spraying options.
and with the side panel open. I think this controls how warm the heated seat becomes, but since we have only been in this house since the summer, we haven't tried it out. Truthfully, we leave it unplugged all the time because I can't even imagine the mess I would have to clean up if Theo decided to play around with those buttons.
Here is a view of our computer corner. Dustin built the desk not too long ago and it is a major improvement over the teeny one we bought when we first came. The wooden door leads to the entry way and the window looks into the front yard.
Here is a long view of that room showing the dining area
and the other direction showing the kitchen area.
Behind the fridge is a back door that is in a little dropped down alcove. The back door leads out to our little veggie garden and compost bin.
This is our little kitchen. It is miniscule compared to kitchen's back in Canada, but compared to our apartment it is great. I still can't get over how much space we have comparatively.
Lastly, here is another shot of our yard since the grass we planted filled in. It is so nice to have something other than rocks and sand for the children to run and play on!
So there is the intimate tour of the innards of our house. It is weird to think that we have only been living in it for 3 months now. I am sure a lot is going to change over the years.



















1 comment:
I think I saw this house on the Japanese version of The Grudge! Seriously, it is such a cute house and must be so much more like home after your miniscule apartment! I can see the kids playing so happily in the yard.
Post a Comment